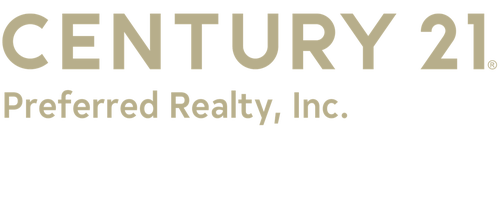


Listing Courtesy of: GARDEN STATE MLS - IDX / Century 21 Preferred Realty, Inc. / Jason Alan Amendolia / CENTURY 21 Preferred Realty, Inc. / Jeff Montemarano - Contact: 908-688-3311
8 Hornbeam Ln Kinnelon Boro, NJ 07405
Pending (192 Days)
$810,000 (USD)
MLS #:
3969752
3969752
Taxes
$15,284(2024)
$15,284(2024)
Lot Size
1.59 acres
1.59 acres
Type
Single-Family Home
Single-Family Home
Year Built
1950
1950
Style
Ranch
Ranch
County
Morris County
Morris County
Listed By
Jason Alan Amendolia, Century 21 Preferred Realty, Inc., Contact: 908-688-3311
Jeff Montemarano, CENTURY 21 Preferred Realty, Inc.
Jeff Montemarano, CENTURY 21 Preferred Realty, Inc.
Source
GARDEN STATE MLS - IDX
Last checked Dec 24 2025 at 9:12 AM GMT+0000
GARDEN STATE MLS - IDX
Last checked Dec 24 2025 at 9:12 AM GMT+0000
Bathroom Details
- Full Bathrooms: 3
Interior Features
- Smokedet
- Codetect
- Fireextg
- Barwet
- Stallshw
- Tubshowr
- Stalltub
Kitchen
- Eat-In Kitchen
- Center Island
- Breakfast Bar
Subdivision
- Smoke Rise
Lot Information
- Wooded Lot
- Irregular Lot
Property Features
- Fireplace: Living Room
- Fireplace: Wood Burning
- Fireplace: Family Room
- Fireplace: See Remarks
- Fireplace: 3
Heating and Cooling
- 2 Units
- Forced Hot Air
- Central Air
- 1 Unit
Basement Information
- Full
- Walkout
Homeowners Association Information
- Dues: $4483
Flooring
- Wood
- Stone
Exterior Features
- See Remarks
- Roof: Asphalt Shingle
Utility Information
- Utilities: Electric, Private
- Sewer: Septic, Septic 4 Bedroom Town Verified
- Fuel: Oil Tank Above Ground - Inside
School Information
- High School: Kinnelon
Garage
- Dooropnr
- Built-In
- Oversize
- Garage
- Inentrnc
Parking
- 2 Car Width
- 1 Car Width
- Blacktop
Listing Price History
Date
Event
Price
% Change
$ (+/-)
Oct 06, 2025
Price Changed
$810,000
-5%
-$39,000
Aug 11, 2025
Price Changed
$849,000
-9%
-$86,000
Additional Information: Preferred Realty, Inc. | 908-688-3311
Location
Estimated Monthly Mortgage Payment
*Based on Fixed Interest Rate withe a 30 year term, principal and interest only
Listing price
Down payment
%
Interest rate
%Mortgage calculator estimates are provided by C21 Preferred Realty, Inc. and are intended for information use only. Your payments may be higher or lower and all loans are subject to credit approval.
Disclaimer: The data displayed relating to real estate for sale comes in part from the IDX Program of the Garden State Multiple Listing Service, L.L.C. Real Estate listings held by other brokerage firms are marked as IDX Listing.Information deemed reliable but not guaranteed. Listing Data Copyright 2025 Garden State Mulitple Listing Service, L.L.C. All rights reserved
Notice: The dissemination of listings displayed herein does not constitute the consent required by N.J.A.C. 11:5.6.1(n) for the advertisement of listings exclusively for sale by another broker. Any such consent must be obtained inwriting from the listing broker.
This information is being provided for Consumers’ personal, non-commercial use and may not be used for anypurpose other than to identify prospective properties Consumers may be interested in purchasing.
Notice: The dissemination of listings displayed herein does not constitute the consent required by N.J.A.C. 11:5.6.1(n) for the advertisement of listings exclusively for sale by another broker. Any such consent must be obtained inwriting from the listing broker.
This information is being provided for Consumers’ personal, non-commercial use and may not be used for anypurpose other than to identify prospective properties Consumers may be interested in purchasing.



Description