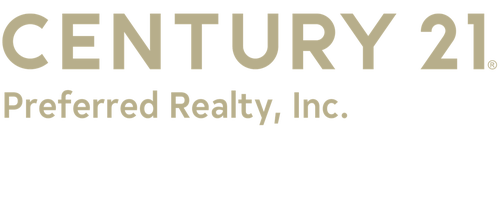


Listing Courtesy of: HUDSON COUNTY / Century 21 Preferred Realty, Inc. / Francis "Francis "Frank"" DeBari
51 Prospect St 2 Jc, Heights, NJ 07307
Active (13 Days)
$949,000
MLS #:
250005271
250005271
Taxes
$11,467(2023)
$11,467(2023)
Type
Condo
Condo
Style
Multi-Level
Multi-Level
Views
New York View
New York View
County
Hudson County
Hudson County
Listed By
Francis "Francis "Frank"" DeBari, Century 21 Preferred Realty, Inc.
Source
HUDSON COUNTY
Last checked Apr 2 2025 at 1:28 AM GMT+0000
HUDSON COUNTY
Last checked Apr 2 2025 at 1:28 AM GMT+0000
Bathroom Details
- Full Bathrooms: 2
Interior Features
- Oven/Range Gas
- Fireplace
- Microwave
- Refrigerator
- Hardwood Floor
- Private Roof Top
- Washer/Dryer
- Appliances : Dishwasher
Community Information
- Hardwood Floor
- Fireplace
- Private Roof Top
Lot Information
- 9.02
Heating and Cooling
- A/C Central
- Gas
Homeowners Association Information
- Dues: $250/Monthly
Exterior Features
- Brick
- Aluminum/Vinyl
Location
Estimated Monthly Mortgage Payment
*Based on Fixed Interest Rate withe a 30 year term, principal and interest only
Listing price
Down payment
%
Interest rate
%Mortgage calculator estimates are provided by C21 Preferred Realty, Inc. and are intended for information use only. Your payments may be higher or lower and all loans are subject to credit approval.
Disclaimer: Copyright 2025 Hudson County MLS. All rights reserved. This information is deemed reliable, but not guaranteed. The information being provided is for consumers’ personal, non-commercial use and may not be used for any purpose other than to identify prospective properties consumers may be interested in purchasing. Data last updated 4/1/25 18:28



Description